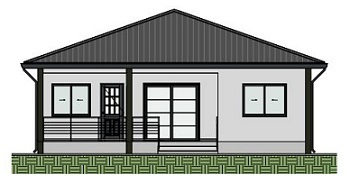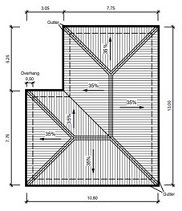
• Alternative Facade Designs:
• Specifications:
Dimension: 8,80m x 8,40m (29ft x 28ft)
Floor Area: 55,75m² (600 sq. ft.)
2 Bedrooms
• 3D Virtual Tour:

• Alternative Facade Designs:



• Specifications:
Dimension: 8,80m x 8,40m (29ft x 28ft)
Floor Area: 55,75m² (600 sq. ft.)
2 Bedrooms
• 3D Virtual Tour:
Dimension: 8,80m x 8,40m
Floor Area: 55,75m²
2 Bedrooms

Essential item for construction. House drawing with all measures, dimensions, details and areas of the rooms – measured in meters.
It also comes with the Rendered Floor Plan – a color representation of the Architectural Floor Plan, for better understanding.

Vertical elevation of the facade with details to assist in the visualization and construction.

Foundation layout plan, with indication of footings, beams and pillars.

Detailing of “sliced” sections of the house, with measurements and heights of elements such as walls, steps, roofs, slabs and ceilings.

Roof plan representation with measurements, slope orientations and water flow directions.
Digital house plan files in DWG format, which can be edited by CAD software, such as AutoCAD.
• Doors and windows schedules with quantities, sizes and installation heights.
• HD Rendered Images of the house.
Get it instantly by e-mail, for only:
$ 119,90 Original price was: $ 119,90.$ 68,80Current price is: $ 68,80.
Price in US dollar (USD). Payment accepted by credit or debit card and PayPal.
You will receive the files automatically in your e-mail once the purchase is made. The architectural house plan is sent in PDF format, and can be viewed on any device or printed on paper. You will also receive the editable DWG files (CAD Files).
Dimension: 9,80m x 12,00m
Floor Area: 66,60m²
2 Bedrooms (1 Suite)
Dimension: 10,00m x 12,50m
Floor Area: 125,00m²
2 Bedrooms (1 Suite)
Dimension: 7,25m x 12,00m
Floor Area: 87,00m²
2 Bedrooms (1 Suite)