SIMPLE HOUSE DESIGN
Find your ideal House Plan
- Easy-to-build home designs
- Safe and easy purchase
- Immediate delivery by email
Choose the number of bedrooms:
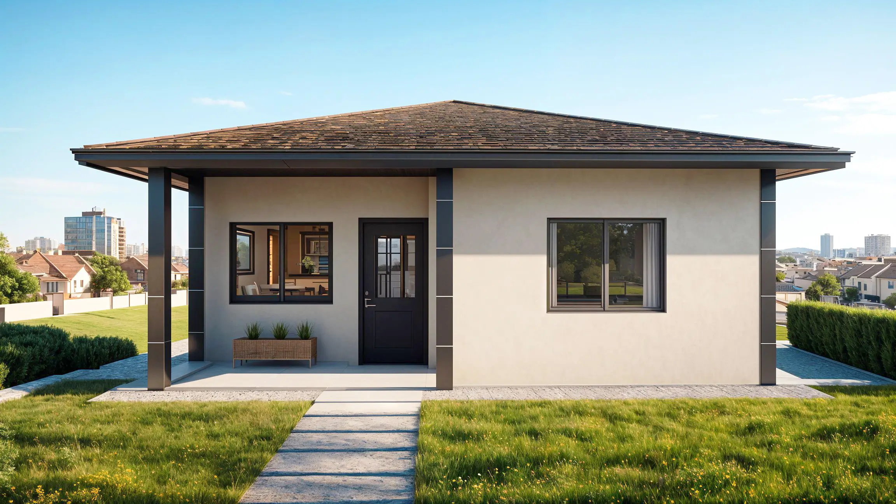

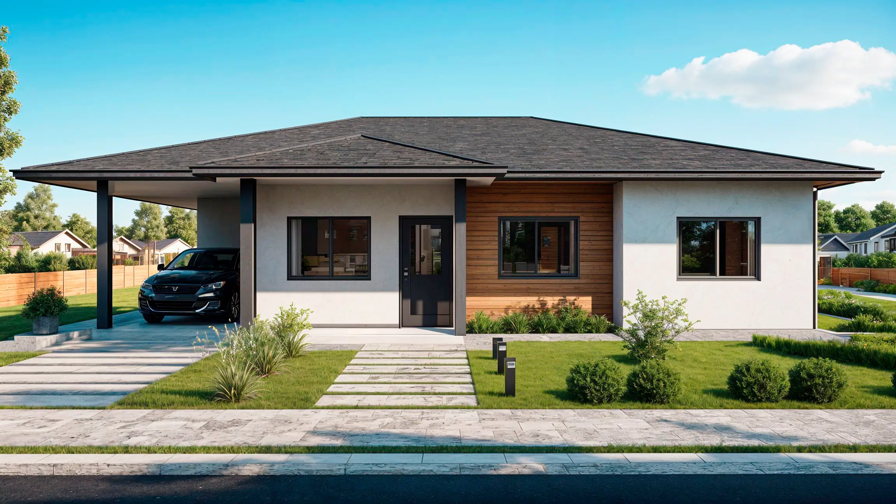

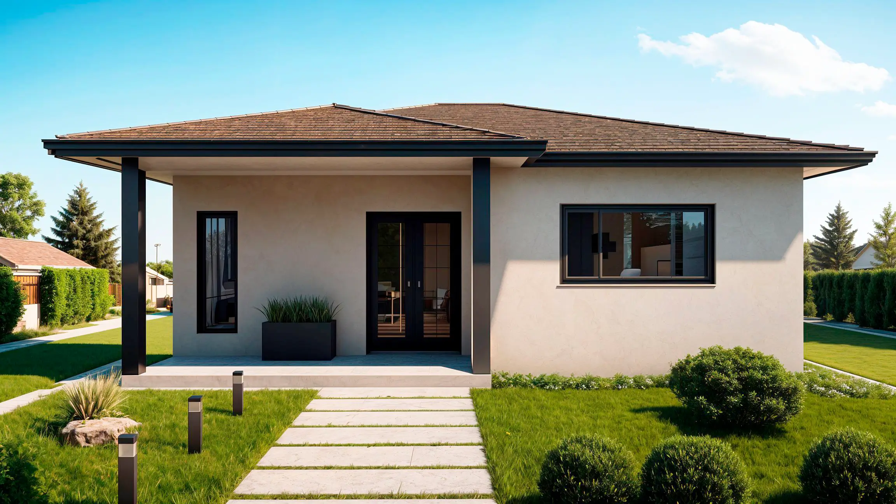

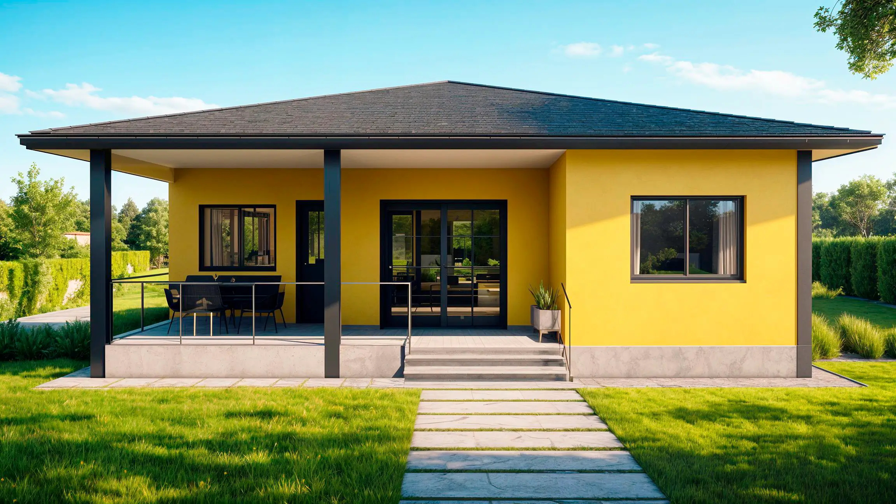

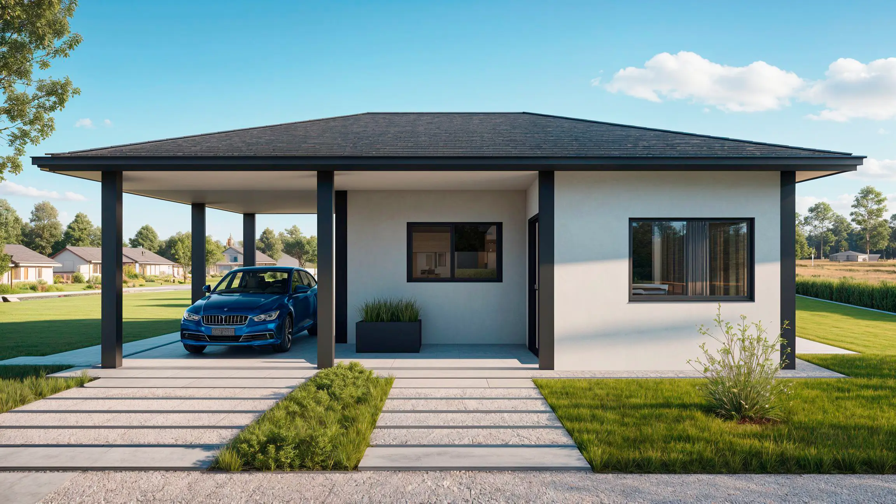

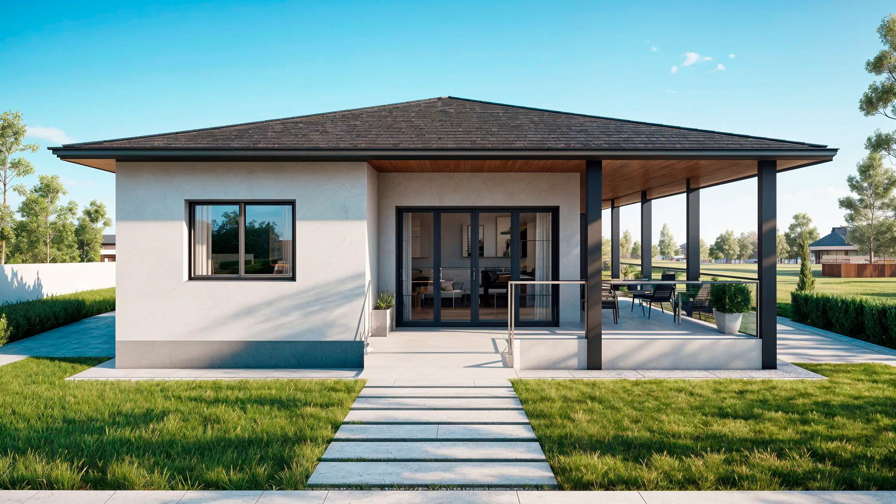

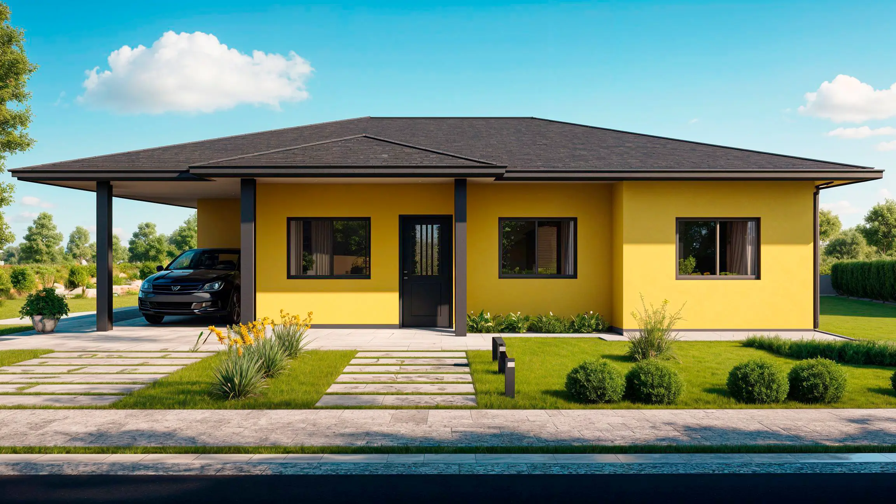

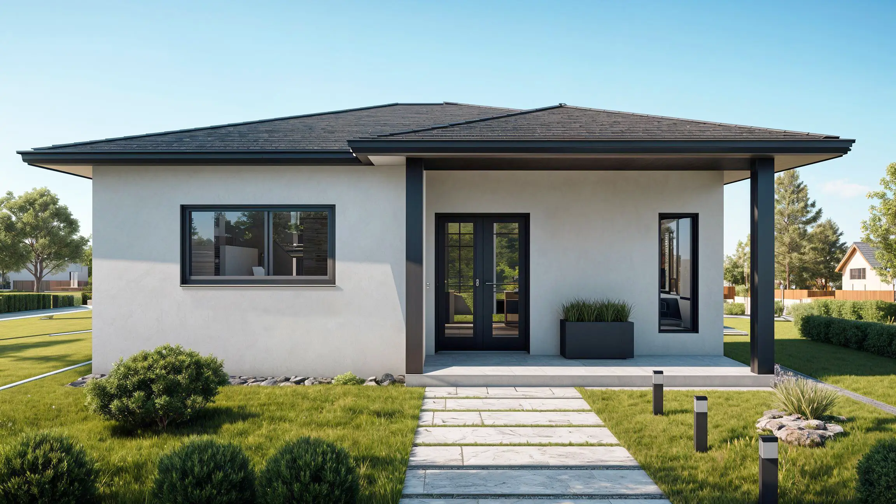

How it works:


1. Choose a Plan
Browse our models to find the one that meets your needs, check the dimensions, and choose the perfect design for your lot.


2. Buy Online
Complete your purchase directly on our website — quickly and easily. Our plans offer great value for money and flexible payment options.


3. Get It Instantly
Your house plan is delivered instantly to your email, with all necessary files in both PDF and editable DWG formats.
Get your house plan now and build smart with quality and savings:
Frequently Asked Questions
How will I receive it?
You will receive the house plan files automatically via email right after your purchase. The files are delivered in PDF format, so the project can be viewed on any device or printed on paper. You will also receive the editable digital files (DWG format) of the plan.
What’s included in the plan?
All the following items are included:
• Architectural Floor Plan
• Rendered Floor Plan
• Exterior Elevation
• Foundation Plan
• Cross Sections
• Roof Plan
• Window and Door Schedules
• HD Rendered Images
• CAD Files (Editable DWG Files)
Plans are drawn up in metric units.
Will the plan suit my land?
You must ensure that the house does not exceed the size allowed to be built on your land. For this you can check the size and dimensions in the description of the house plans. All our plans were developed for flat terrain. If your land is not flat, it may be necessary to level it to enable construction.
Building policies
Some countries, states and municipalities have their own codes, zoning requirements and building regulations. Modifications may be required to meet local conditions and requirements. This can be done by local architects, builders or engineers.
Is the payment secure?
Yes. We have an SSL Security Certificate, and all data is encrypted and protected. Payments are processed securely by Stripe and PayPal.
How to contact you?
Contact us at: https://simplehouse.design/contact/
